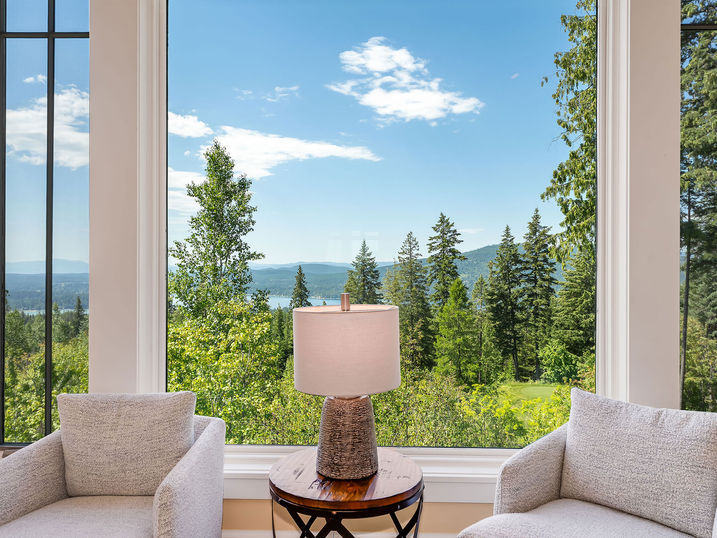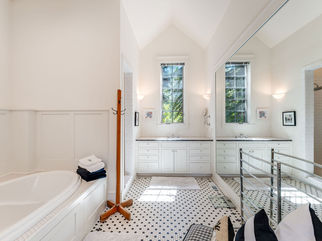
A HEART FOR ENTERTAINING
An expansive gourmet kitchen serves as the home's social centerpiece, featuring a generous island with seating, professional-grade gas range, and custom cabinetry throughout. The breakfast nook and fireplace seating area create an inviting space for both intimate moments and grand entertaining.


Features & Highlights
-
Expansive gourmet kitchen with sizeable island and seating
-
Gorgeous gas range with premium appliances
-
Ample storage in beautiful cabinetry
-
Breakfast nook booth seating
-
Fireplace seating area within kitchen space
-
Main living space with picture windows, towering ceilings, built-in shelving
-
Cozy fireplace as focal point
-
Sizeable pantry, laundry space, and mudroom

MADE FOR MEMORIES
The main living area showcases the Montana lifestyle at its finest - abundant natural light streams through picture windows, illuminating soaring ceilings and built-in shelving that displays treasured collections. The welcoming fireplace anchors the space, creating the perfect ambiance for both family gatherings and sophisticated celebrations.


The picturesque dining area commands attention with its corner positioning, where postcard windows frame views of pristine Whitefish Lake and the meticulously manicured fairways that roll through the forested landscape below. The generous proportions accommodate a substantial dining table, while the dual-aspect windows create an ever-changing backdrop of Montana's natural splendor.
PRIVATE RETREAT
A sophisticated glassed hallway creates a dramatic transition into the private master retreat, where tranquility and luxury converge in perfect harmony. The spacious bedroom sanctuary opens to a luxury bath. featuring a recessed soaking tub and elegant shower, complemented by a discreet private water closet. Generous walk-in closets flank the space, providing abundant storage with the organization discerning homeowners demand.
This intimate haven features a sun-drenched seating area, where plantation-style pocket doors offer the ultimate in flexibility—slide them open to embrace the golden daylight streaming through expansive windows overlooking the private deck, or close them for complete blackout privacy when rest calls. This thoughtfully designed master wing creates a true sanctuary, artfully separated from the home's main living areas to provide an exclusive retreat where relaxation and rejuvenation take center stage.

Interested?
Allow us to provide you with additional details.








